Even though we are just in the very beginning stages of our house remodel, I figured I would show a few pictures of the house, both when we first moved in, and what it looks like right now! When we first saw the house, to say it was “rough” would be an understatement. However, as soon as we walked in we could see the potential and the beauty that the house contained (under layers and layers of grime and disrepair!) and we felt excited at the challenge it would be to restore this home back to its former glory.
Here is what the house looked like when we FIRST walked in, after the previous owner had moved out all his furniture (although leaving random things behind like books and a throw rug!) And yes, you better believe I hired a cleaning crew to deep clean the house from top to bottom before we moved in!! (Which, side note, took a team of 4 women over 8 hours!! That’s how incredibly disgusting it was!!)
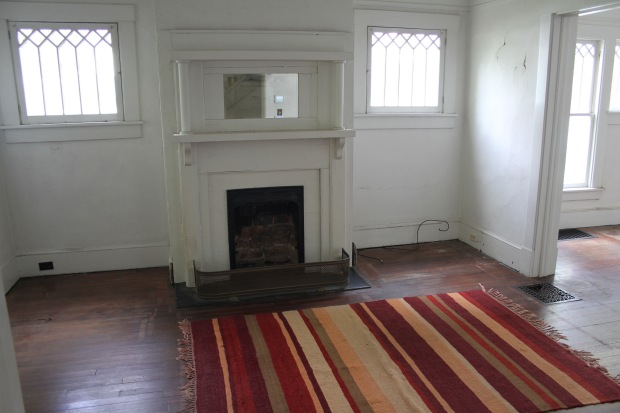
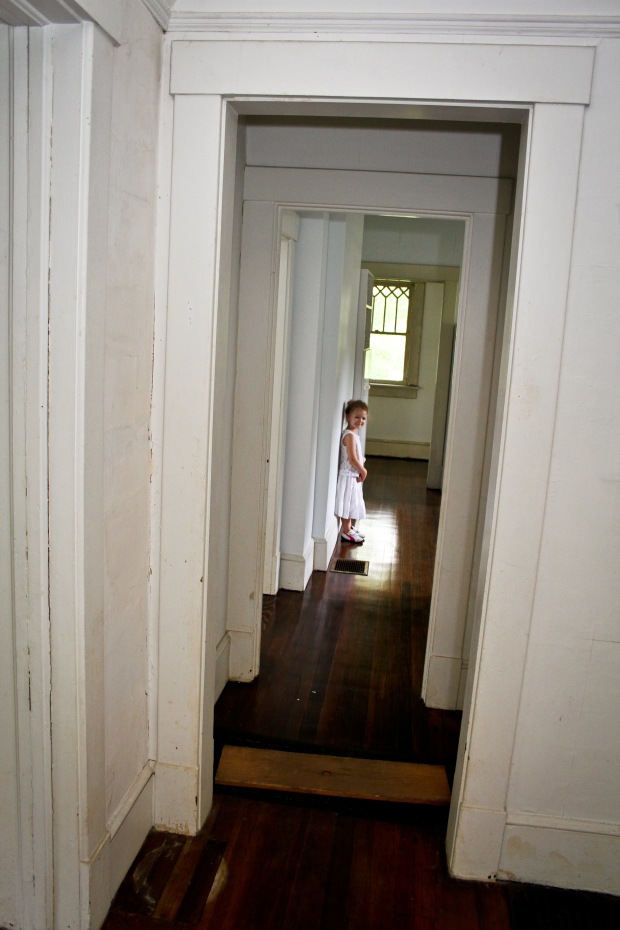
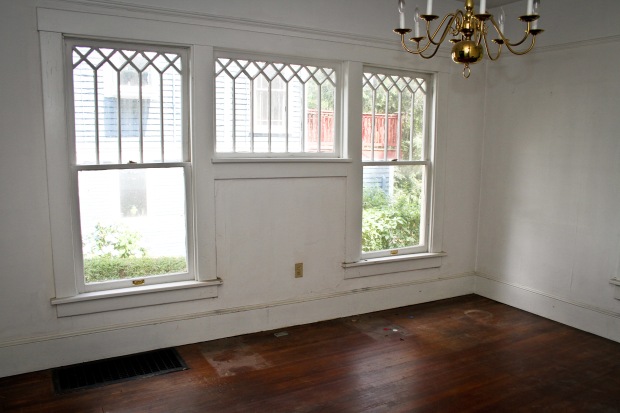
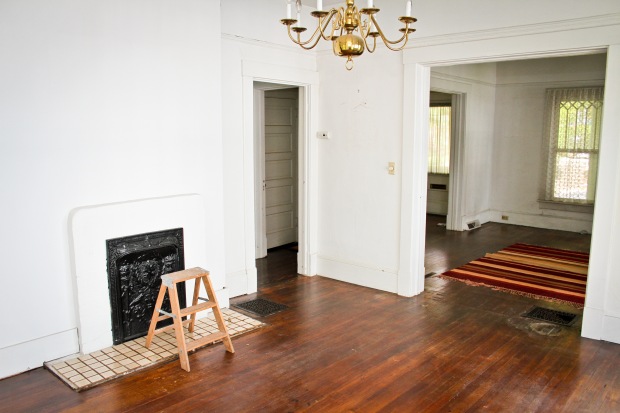
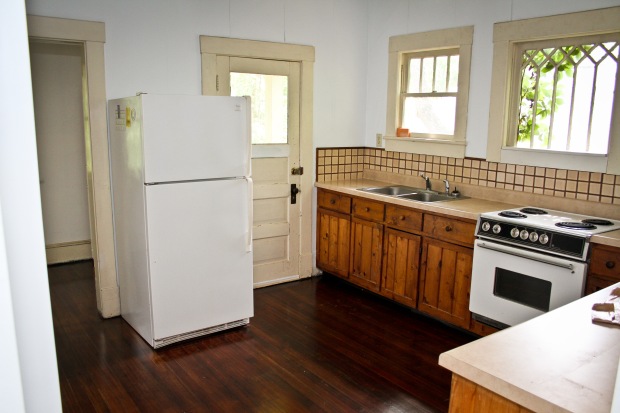
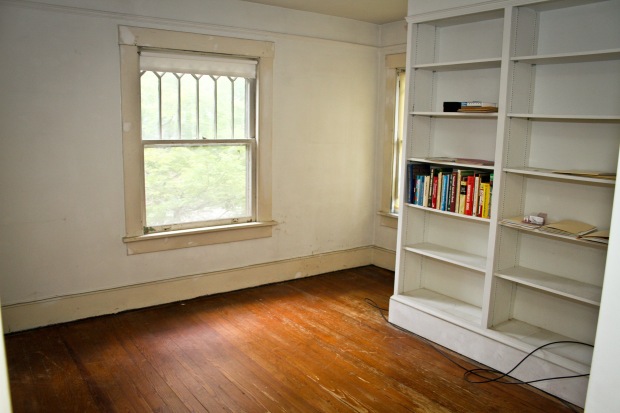
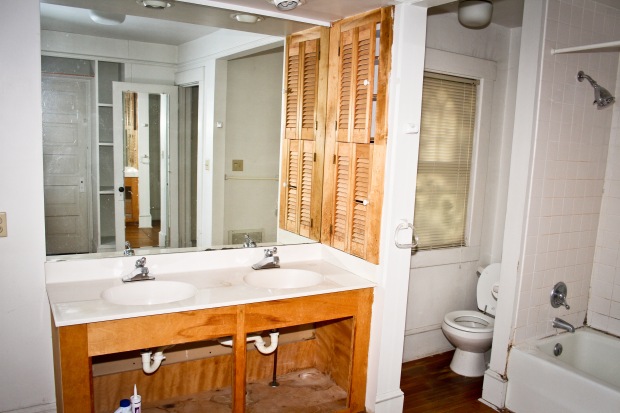
Pretty rough, am I right??!
So, after 6 months, here is what the house looks like now!
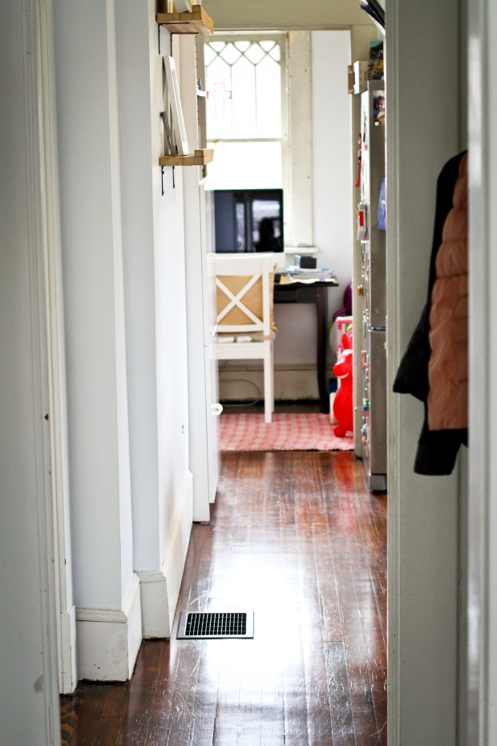
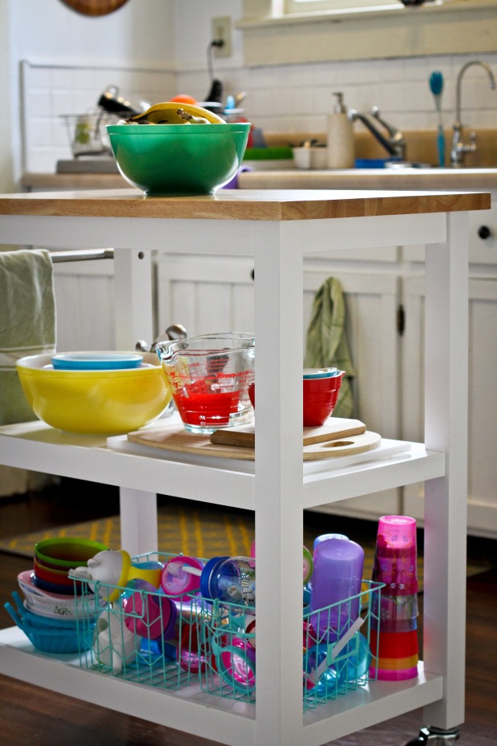
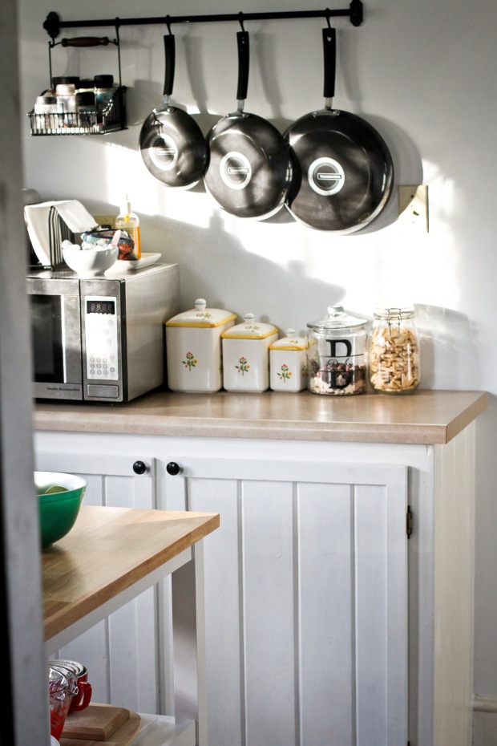
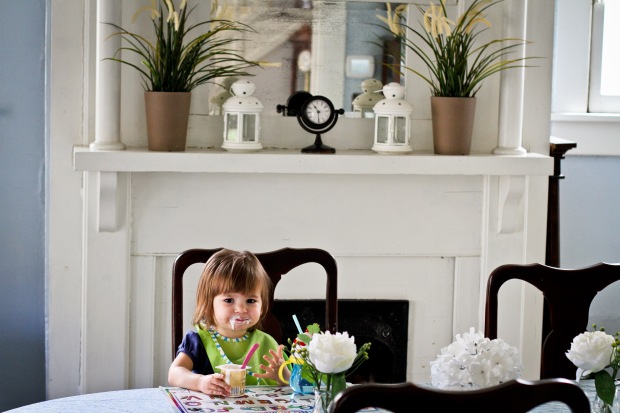
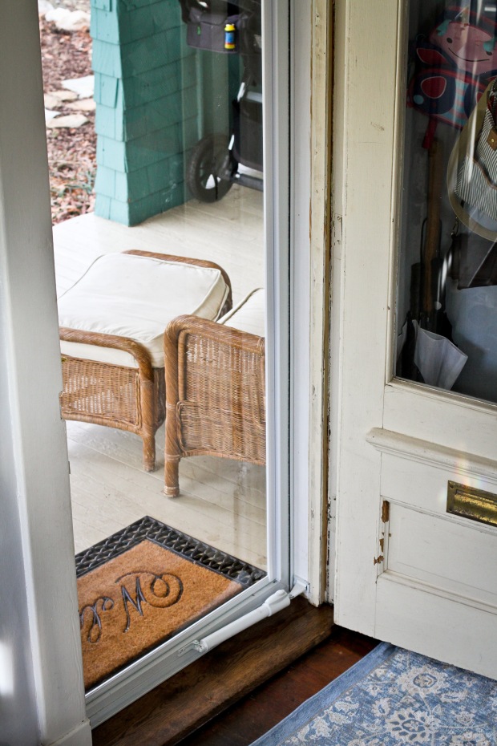
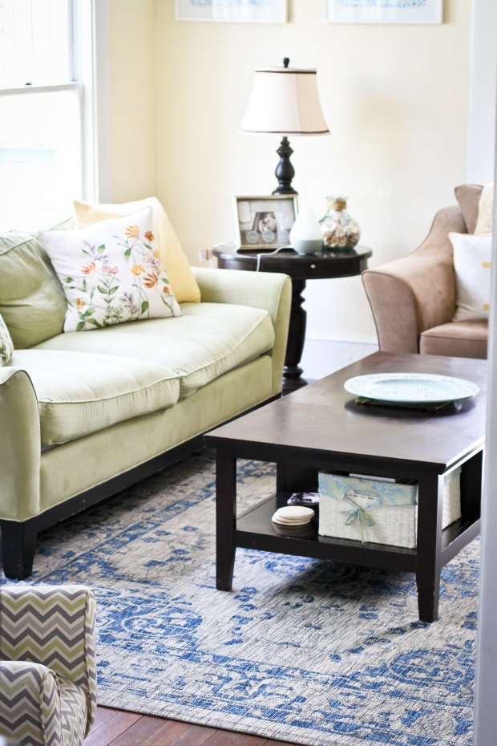
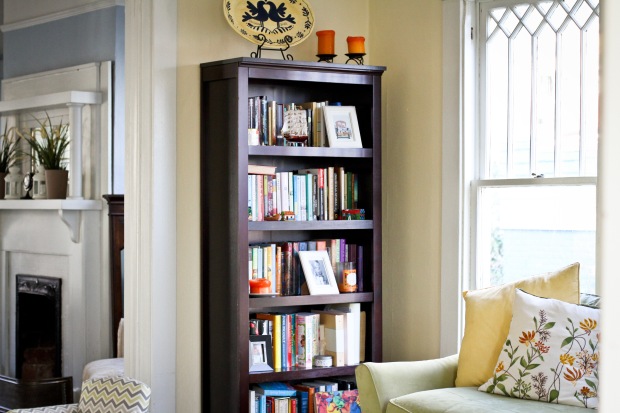
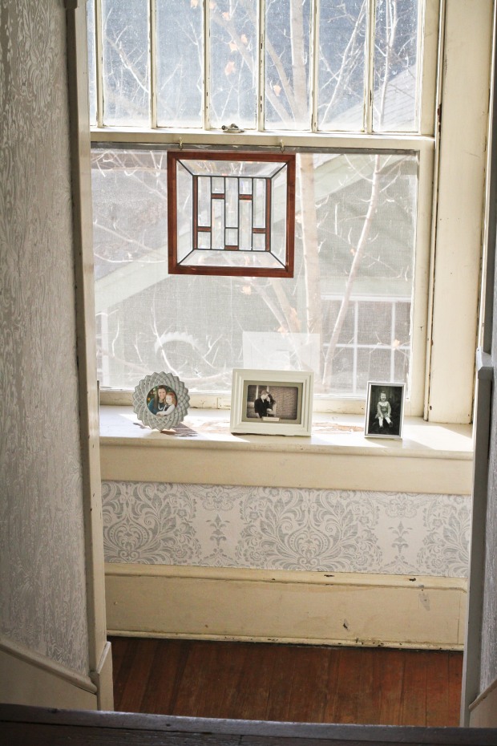
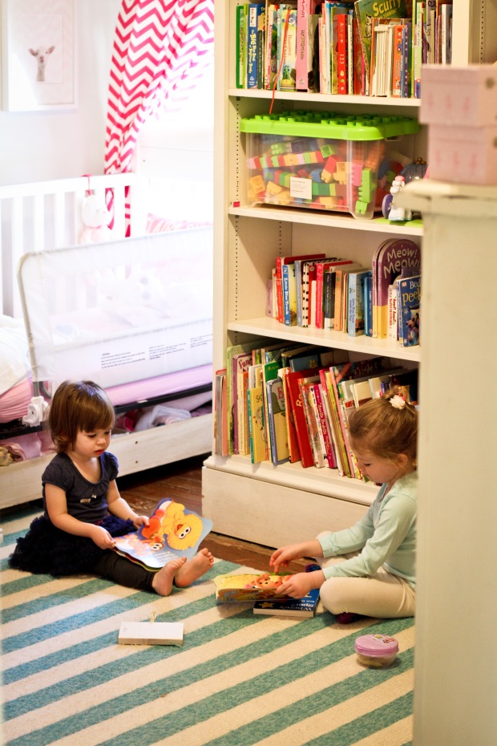
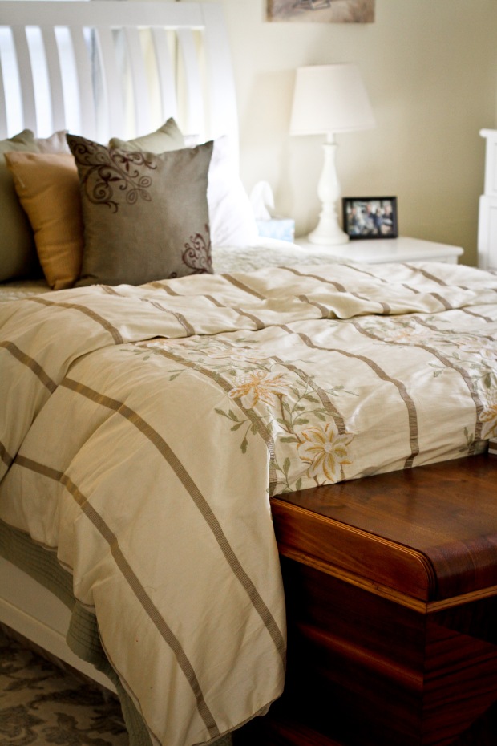
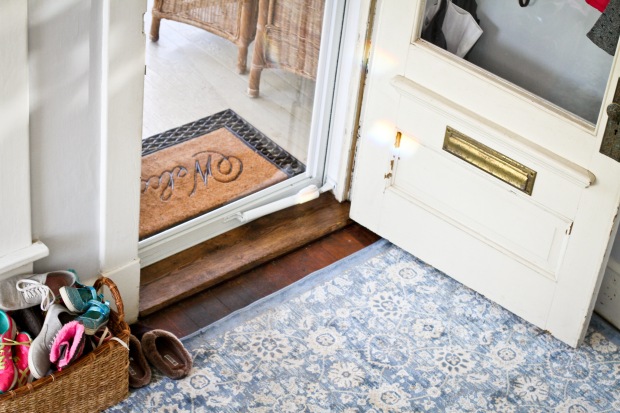 So! What have we done?? Here’s a little run down:
So! What have we done?? Here’s a little run down:
-Painted the entire house
-In the upstairs bathroom we (as in my husband :-P) re-grouted the nasty tub and shower, painted the vanity, built new doors for the vanity, painted the medicine cabinet doors.
-Ripped down the stained, horribly dirty and dark wallpaper in the stairwell, fixed any plaster problems, then re-papered the stairwell with a new wallpaper.
-In the kitchen we built some open shelving, painted all cabinets white, bought a new kitchen island, bought a new stainless steel fridge and painted the ugly back splash.
-In the process (so not pictured!) is the project Brett is currently working on: a new mantle and mount for our tv above the fireplace. Pictures of that will be shared once completed!
Obviously outside that list are many, many small projects and fixes that we have done, those are just the more “major” projects that came to mind!
We really wanted a complete kitchen remodel to be our first project this year but then we got pregnant with number 3 and we decided that a remodel of our third floor was more important (even though I’m still DYING for a new kitchen!!!) Right now the third floor is just a HUGE open space, but in a few months it will be turned into a large bedroom for the girls, a playroom, and a full bath. That will enable us to turn their current bedroom into the nursery and still maintain the last bedroom as an office/guestroom space. We have been meeting with our contractor (and crew) to draw up all the plans, but as soon as they start I’ll begin posting some before/during/and after pics! They are estimating the project will take about 6 weeks.
Then, hopefully in a few years once we financially recover from a giant third floor remodel, we will be able to do my dream kitchen!! 🙂 We also want to add a master bath/walk in closet and finish the walk out basement, so we have plenty of projects coming our way in the future! Hope you enjoyed our little home tour! It may be a HUGE project, but we are loving every inch of this house!!














You guys have done so much work!